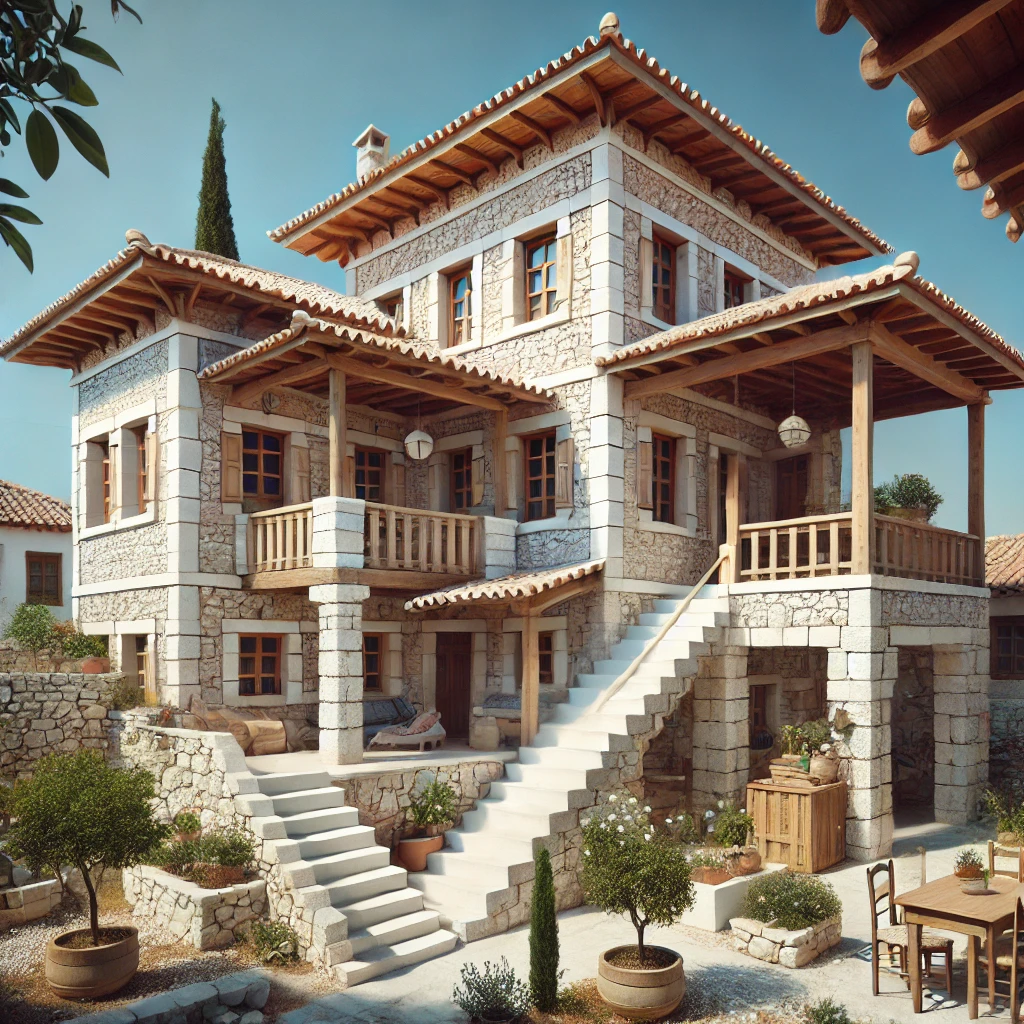Introduction: The Timeless Allure of Early 20th Century Greek Residences
At the dawn of the 20th century, Greek architecture was characterized by a harmonious blend of ancient motifs and emerging European influences. The 1910s marked a period of transition, during which traditional Greek homes began to incorporate modern elements, while retaining their distinctive cultural identity.
What Exactly Were Greek Houses of the 1910?
Greek houses from this era were typically designed to maximize compatibility with the Mediterranean climate, featuring thick walls, small windows, and flat roofs to combat the heat. In rural areas, materials like stone and wood dominated, reflecting local resources and craftsmanship. In urban centers, neoclassical influences became more pronounced, showcasing elegance and symmetry reminiscent of ancient Greek structures.
Main Elements of 1910s Greek Architecture
In the Greek Houses in the 1910 residential architecture reflected a deep connection to both the natural environment and the cultural heritage of the region. The main elements of these houses were shaped by the need for comfort, practicality, and resilience in a predominantly Mediterranean climate.
1. Materials and Construction
- Stone: Predominantly used in construction for its durability and natural insulation properties, stone was a fundamental material, especially in rural areas.
- Wood: Used for beams, roofs, and shutters, wood was essential for its flexibility and aesthetic warmth.
- Mud Bricks: In some regions, mud bricks served as an economical and effective building material, especially suited for temperature regulation.
2. Design and Layout
- Compact Structure: Houses were often built with a compact, efficient layout to retain cool air in summers and warmth in winters.
- Central Courtyard: Many homes featured a central courtyard, which served as a focal point for family activities and a source of natural light and ventilation.
- Thick Walls: To combat the summer heat, walls were built thick to delay the heat transfer from outside.
3. Roofing
- Flat Roofs: Common in many areas due to their practicality in dry climates, flat roofs often featured spaces used for gathering or sleeping during hot summer nights.
- Ceramic Tiles: Where sloped roofs existed, they were typically covered with ceramic tiles, providing effective water drainage and resistance to heat.
4. Ornamentation and Detailing
- Minimalist Decor: Reflecting the broader socio-economic conditions, ornamentation was minimal, focusing instead on the natural beauty of the building materials and simple geometric forms.
- Color: White or light-colored lime wash was commonly used to reflect sunlight and cool the interiors.
Key Features of Greek Houses in the 1910
The key features of these homes were not just functional but also deeply integrated into the cultural fabric of Greek life.
1. Environmental Adaptation
- Passive Cooling Techniques: Homes were designed with passive cooling in mind, using natural ventilation through strategically placed windows and openings.
- Orientation: Buildings were often oriented to take advantage of the prevailing winds and sun path, maximizing natural light and heat during winter and minimizing it during summer.
2. Socio-cultural Features
- Multi-functional Spaces: Rooms often served multiple purposes, adapting to the needs of the family throughout the day and across seasons.
- External Staircases: In many two-story homes, external staircases were common, providing direct access to the upper floors without disturbing the main living area.
3. Sustainability and Resource Efficiency
Self-sufficiency: The design often included features to support basic self-sufficiency, such as spaces for small gardens or animals.
Local Sourcing: Materials were typically sourced locally, reducing the need for transportation and supporting the local economy.
The Story of the Falatados House Restoration
The Falatados House, a quintessential example from Tinos Island, underwent restoration in the late 20th century. This project preserved its iconic Cycladic architectural elements, such as cubic forms and lime-washed walls, while introducing modern amenities to ensure comfort and sustainability.
The Aesthetics of Restoring Old Homes: Why It Matters
Restoring old homes like those of the 1910s not only preserves architectural history but also revitalizes communities. These projects often become cornerstones for local heritage tourism, offering a tangible connection to the past.
Cultural Importance of 1910s Greek Architecture
These homes are more than mere shelters; they are a reflection of the socio-economic and cultural dynamics of their time. Preserving them helps maintain the cultural continuity of Greek communities.
Environmental and Affordable: Greek Houses in the 1910
The environmental sustainability of these homes, derived from their use of local materials and passive cooling strategies, makes them particularly relevant today. Additionally, their designs promote affordability by utilizing simple, readily available resources.
Inspiring Designs from 1910s Greek Homes
Design elements from this period, such as the use of natural light and ventilation, the integration of outdoor and indoor spaces, and the emphasis on communal areas, inspire modern sustainable architecture around the world.
Community Impact of Restored Greek Homes
Restored homes often serve as community hubs, inspiring local pride and fostering a sense of identity. They also promote sustainable practices by demonstrating the viability of traditional architectural techniques in contemporary settings.
Conclusion: Celebrating Greek Houses of the 1910s
The Greek Houses in the 1910 offer invaluable lessons in aesthetics, sustainability, and cultural preservation. As we look forward, they remind us of the importance of maintaining a dialogue between the past and the present, ensuring that our shared heritage is not only remembered but also integrated into our future.


